1076 Rue Johnson, Thetford Mines, QC G6G5W6 $1,195,000
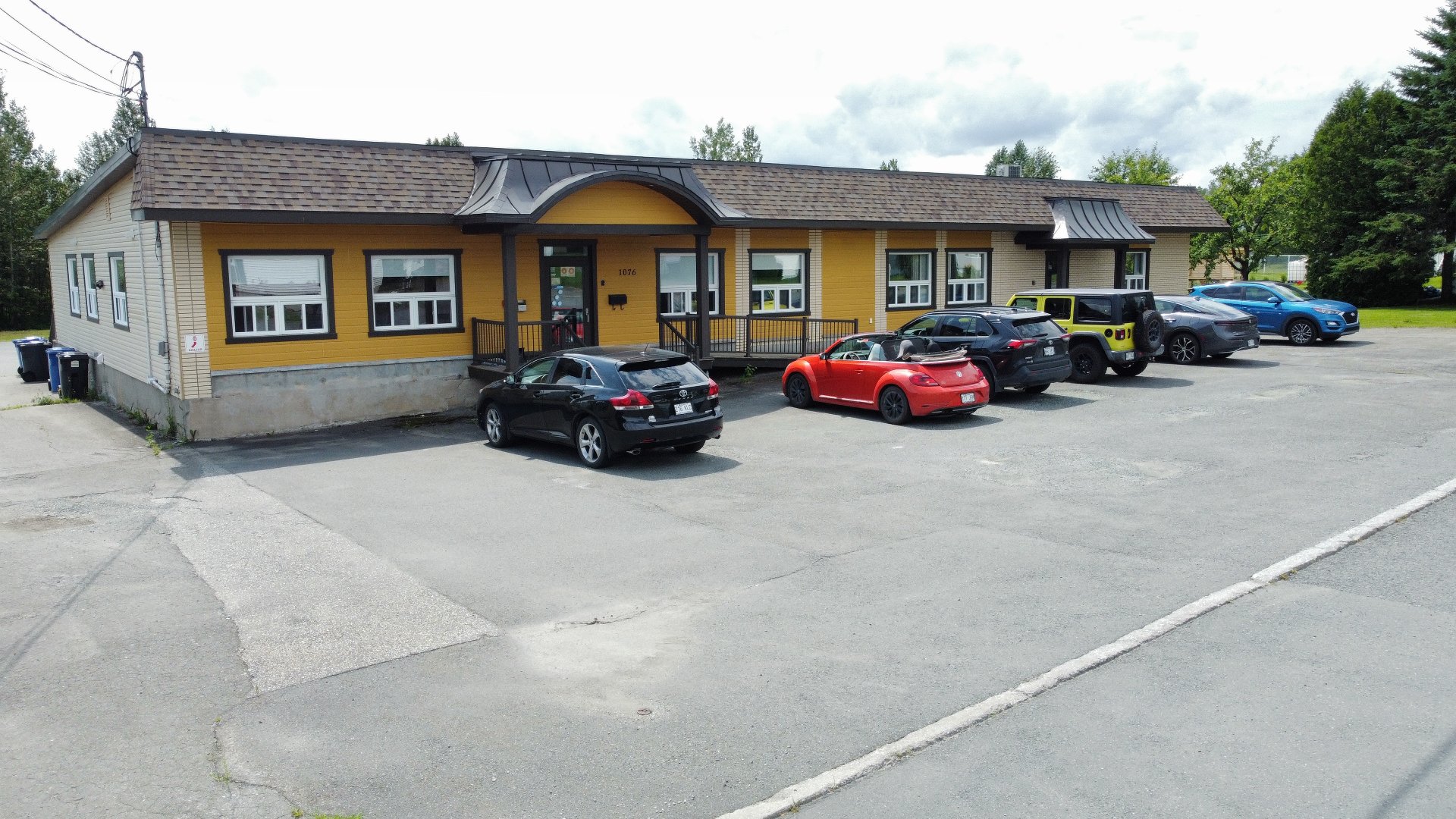
Frontage
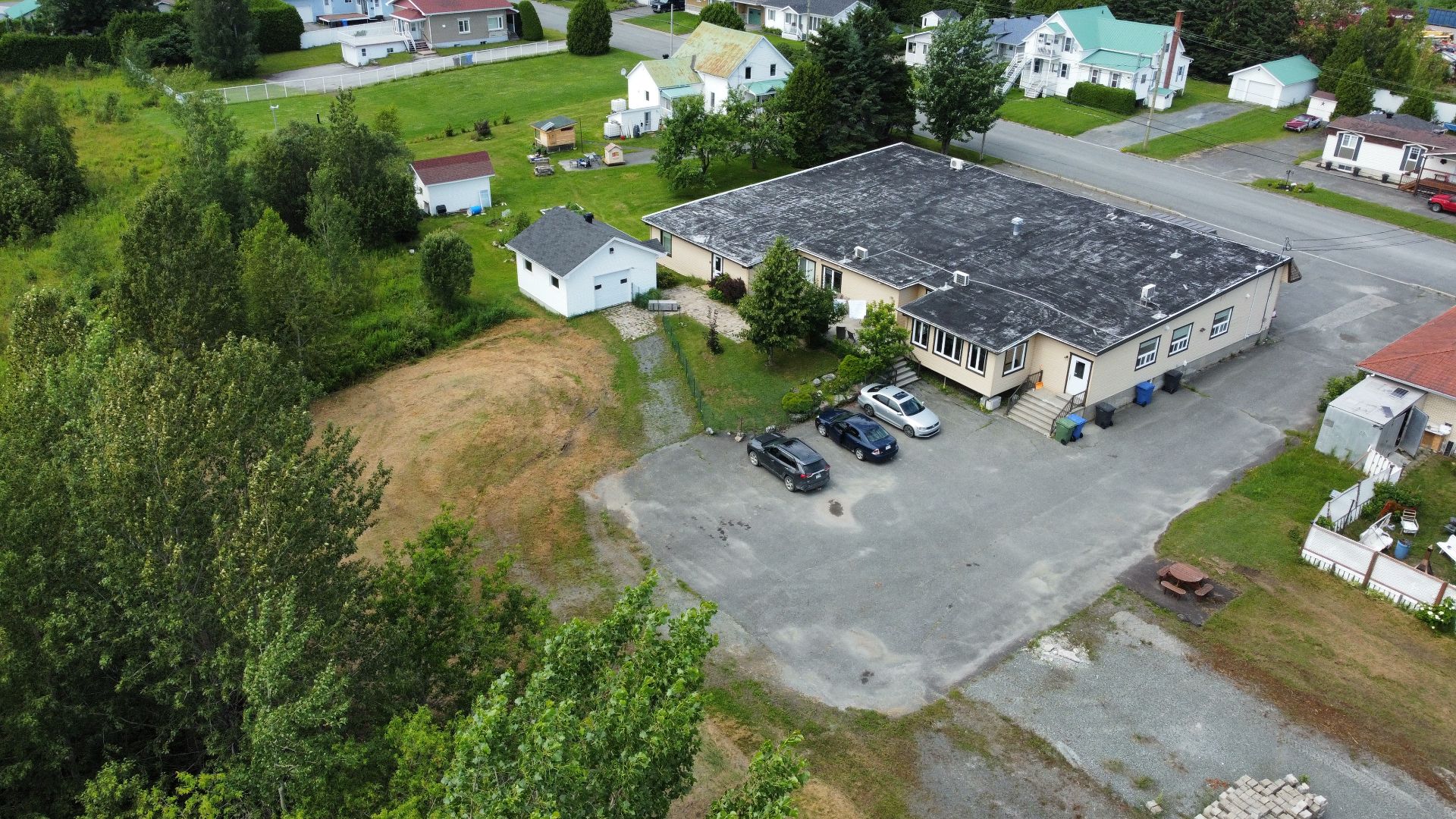
Overall View
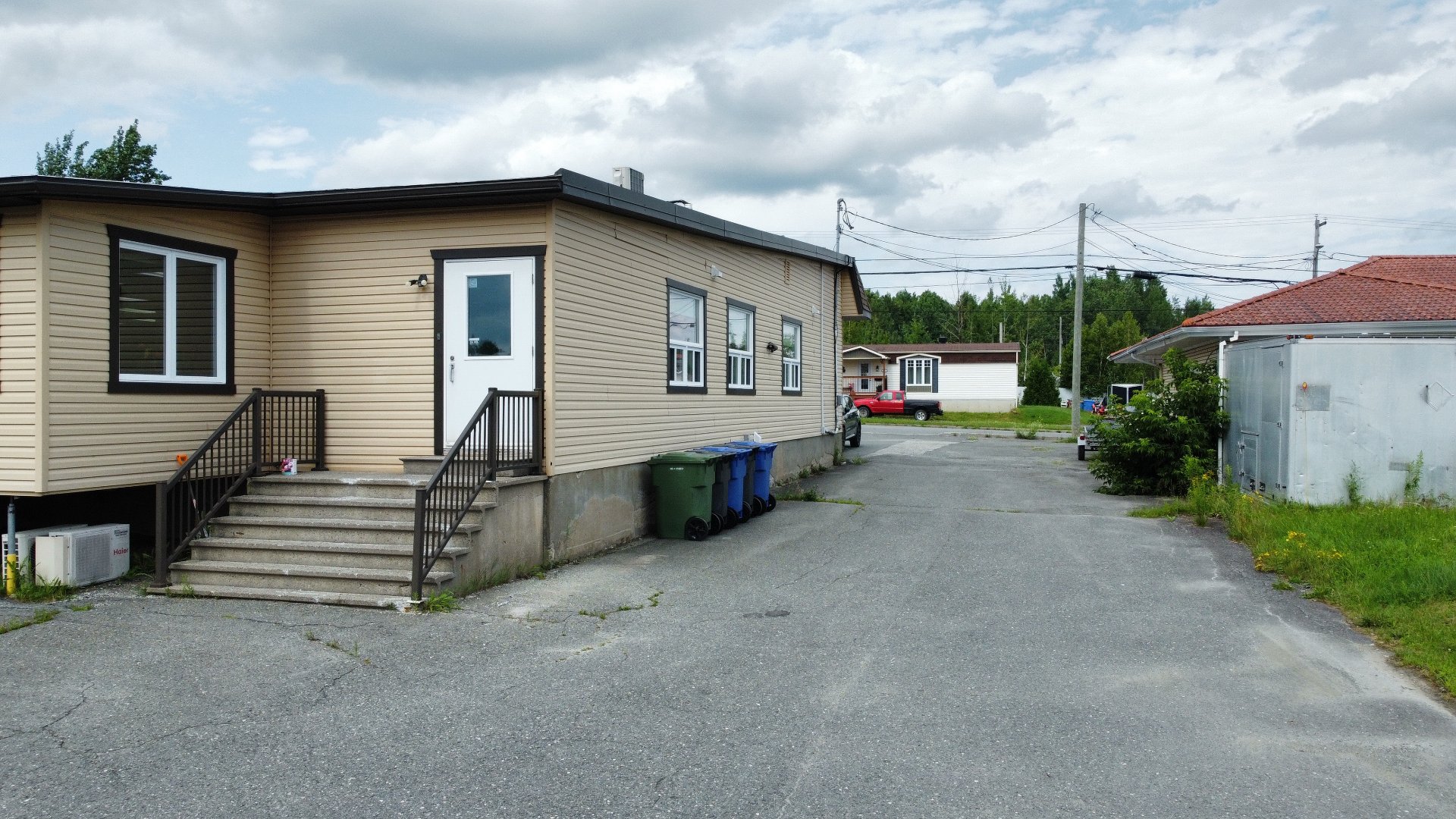
Hallway
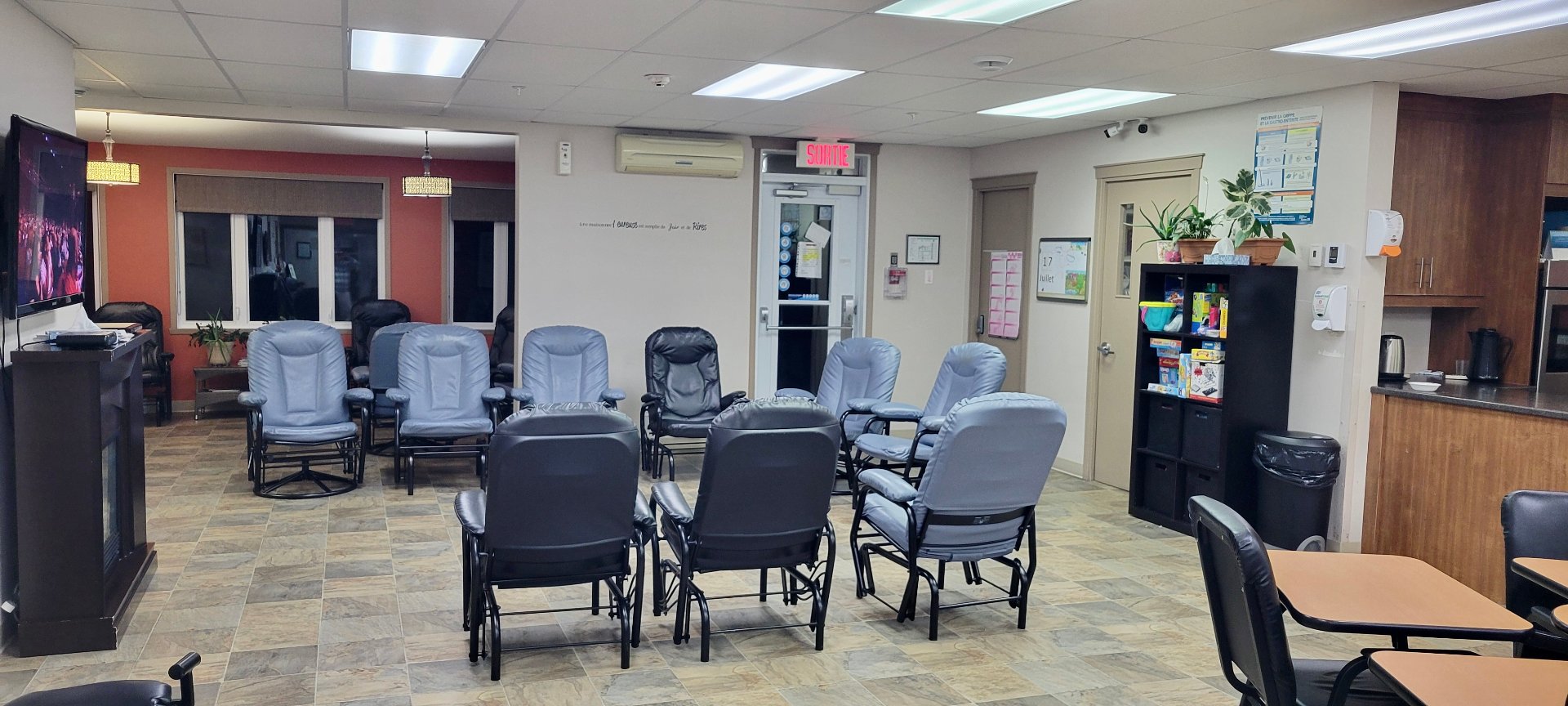
Family room
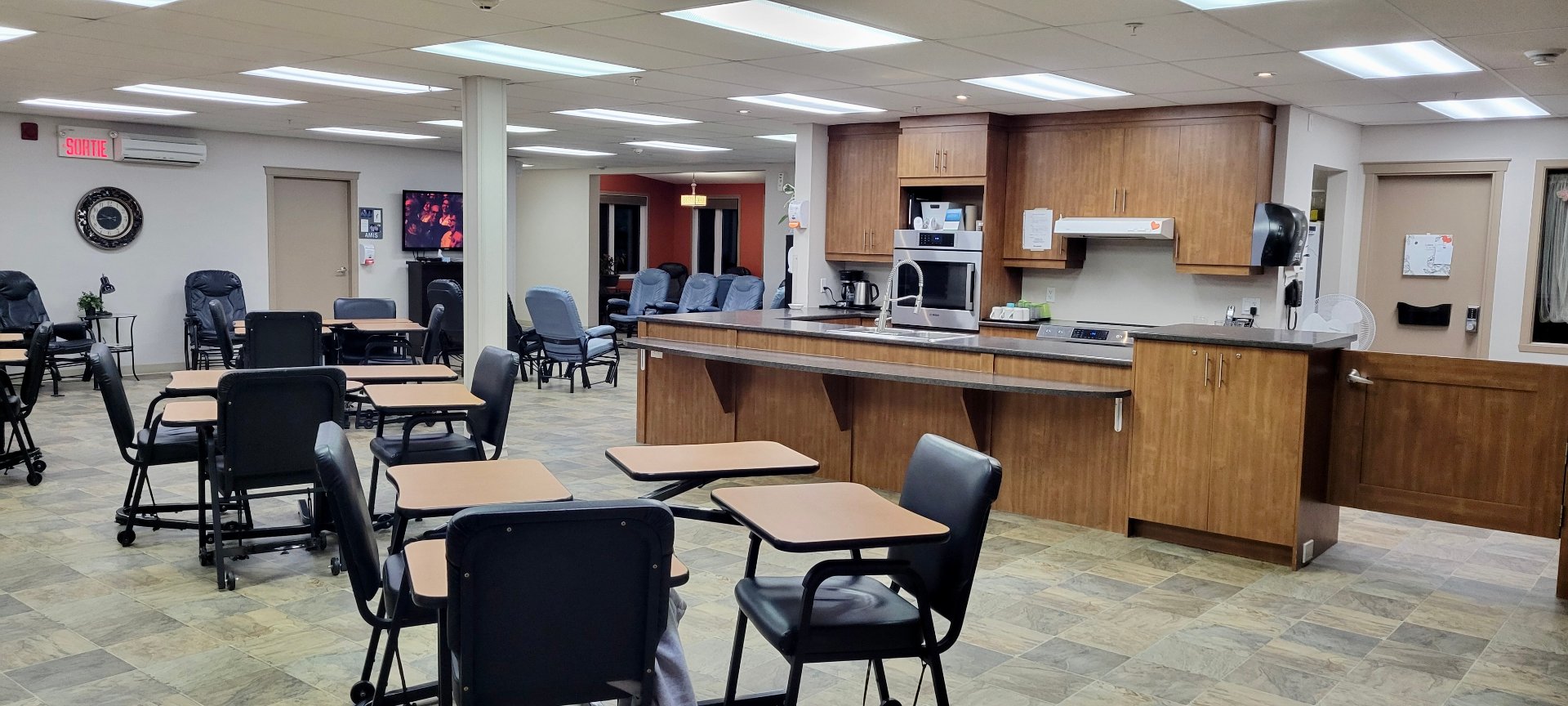
Overall View

Kitchen
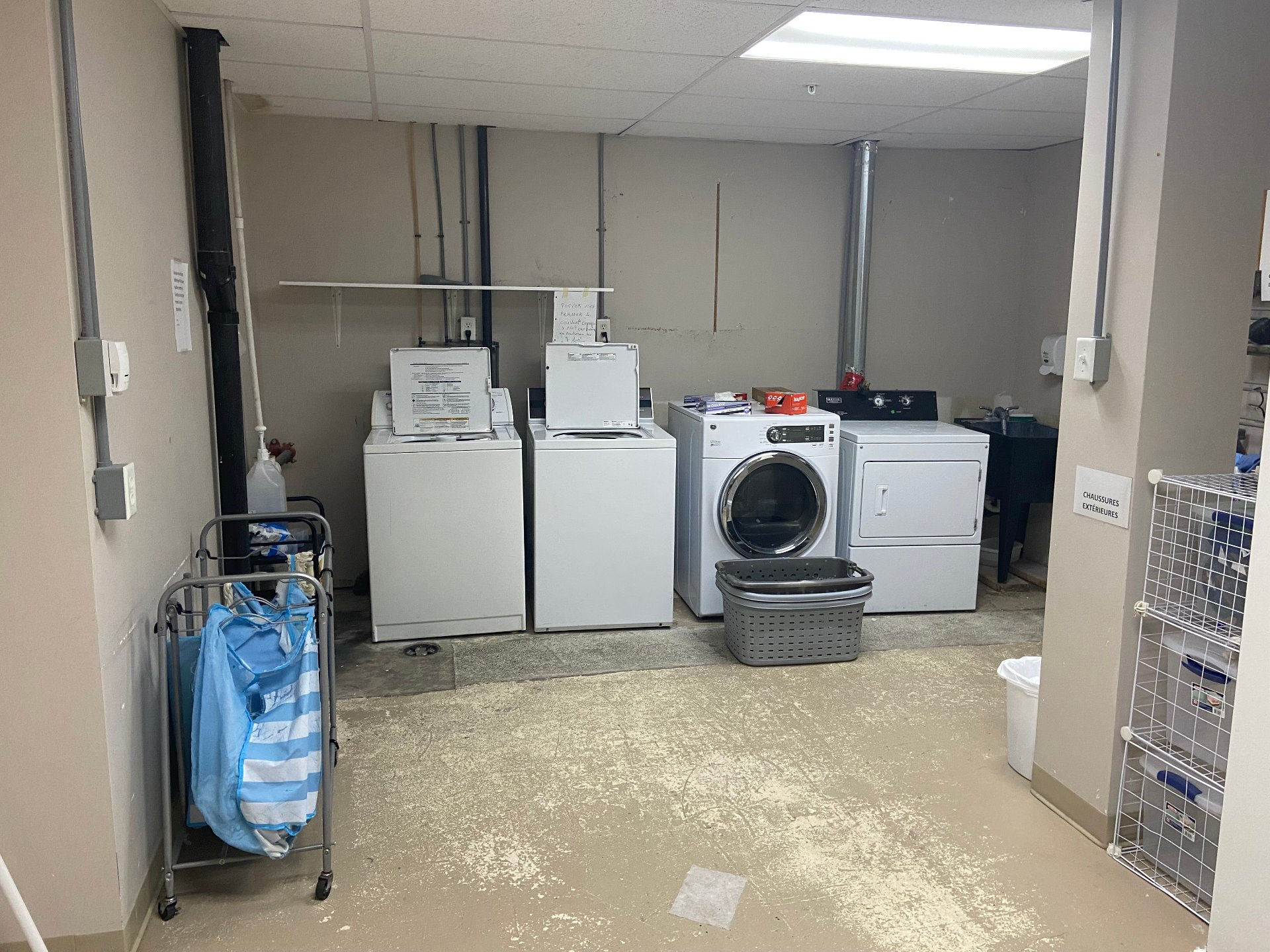
Other
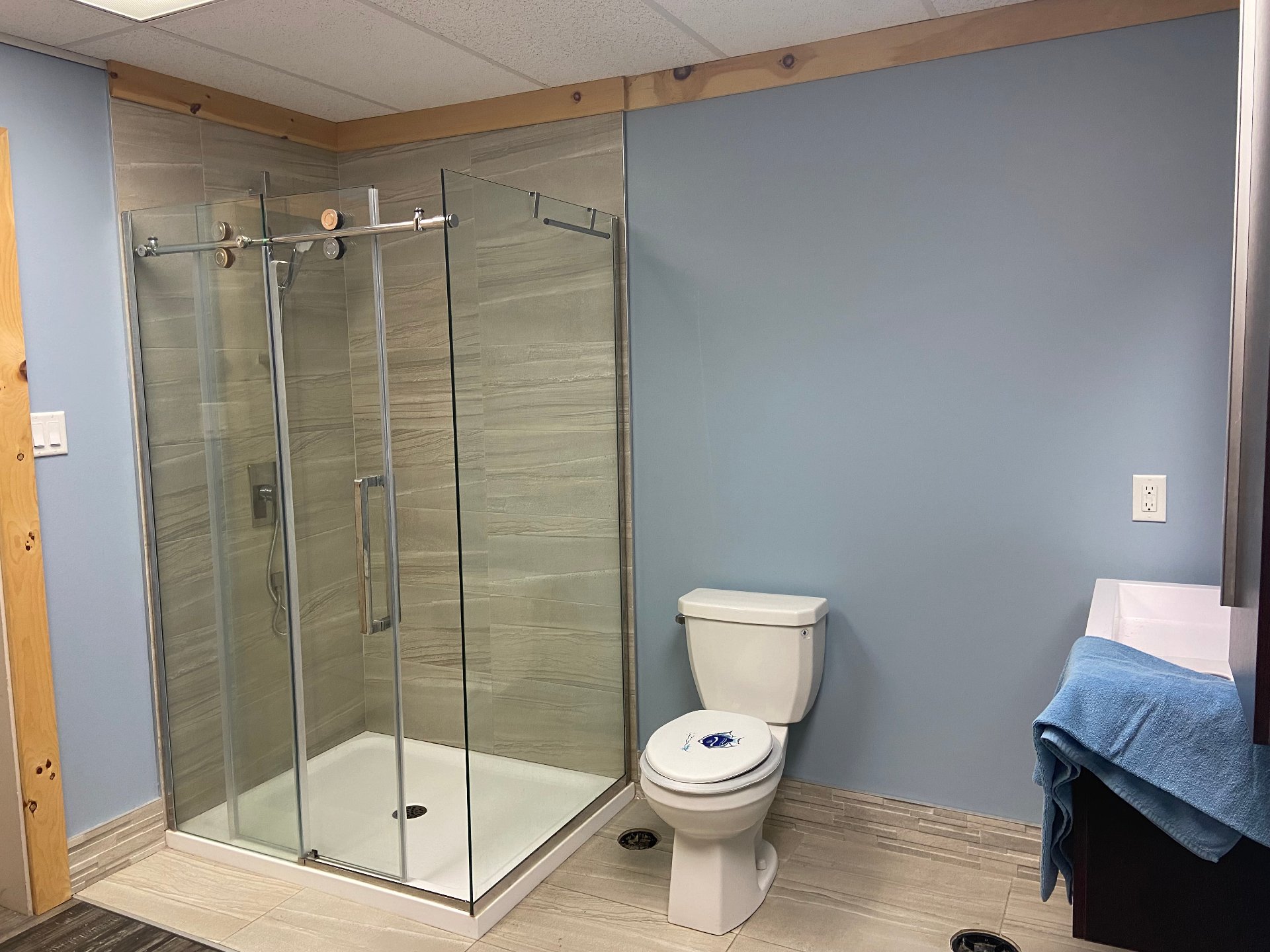
Bathroom
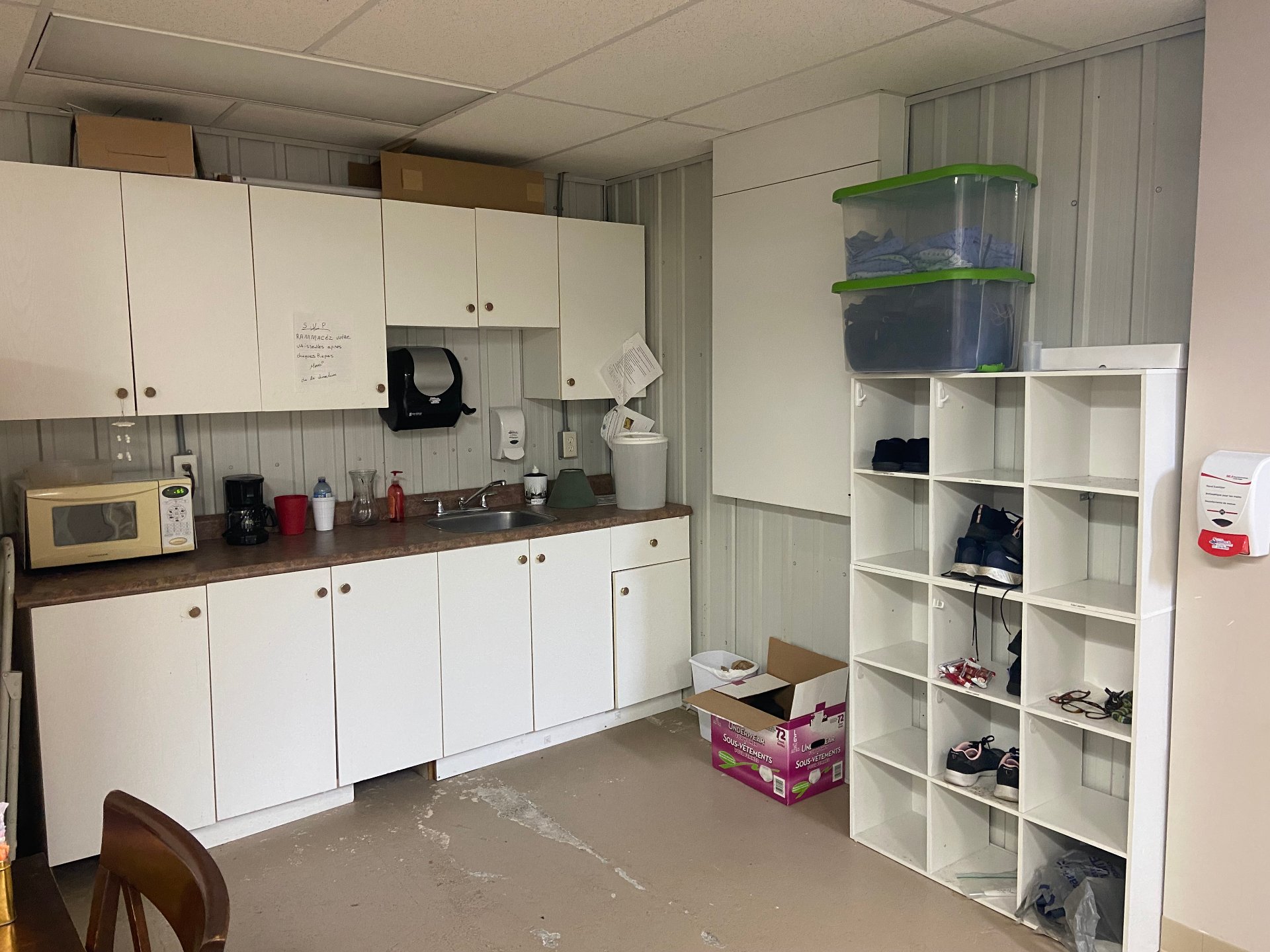
Kitchenette
|
|
Description
Inclusions:
Exclusions : N/A
| BUILDING | |
|---|---|
| Type | Commercial building/Office |
| Style | Detached |
| Dimensions | 23.51x30.47 M |
| Lot Size | 3720.1 MC |
| EXPENSES | |
|---|---|
| Municipal Taxes (2024) | $ 9094 / year |
| School taxes (2024) | $ 465 / year |
|
ROOM DETAILS |
|||
|---|---|---|---|
| Room | Dimensions | Level | Flooring |
| N/A | |||
|
CHARACTERISTICS |
|
|---|---|
| Siding | Brick, Vinyl |
| Zoning | Commercial, Residential |
| Garage | Detached |
| Roofing | Elastomer membrane |
| Heating system | Electric baseboard units |
| Parking | Garage |
| Sewage system | Municipal sewer |
| Water supply | Municipality |
| Foundation | Poured concrete |
| Kind of commerce | Seniors' residence |
| Equipment available | Wall-mounted air conditioning |