15450 Rue d'Estérel, Montréal (Pierrefonds-Roxboro), QC H9H1Z1 $699,000
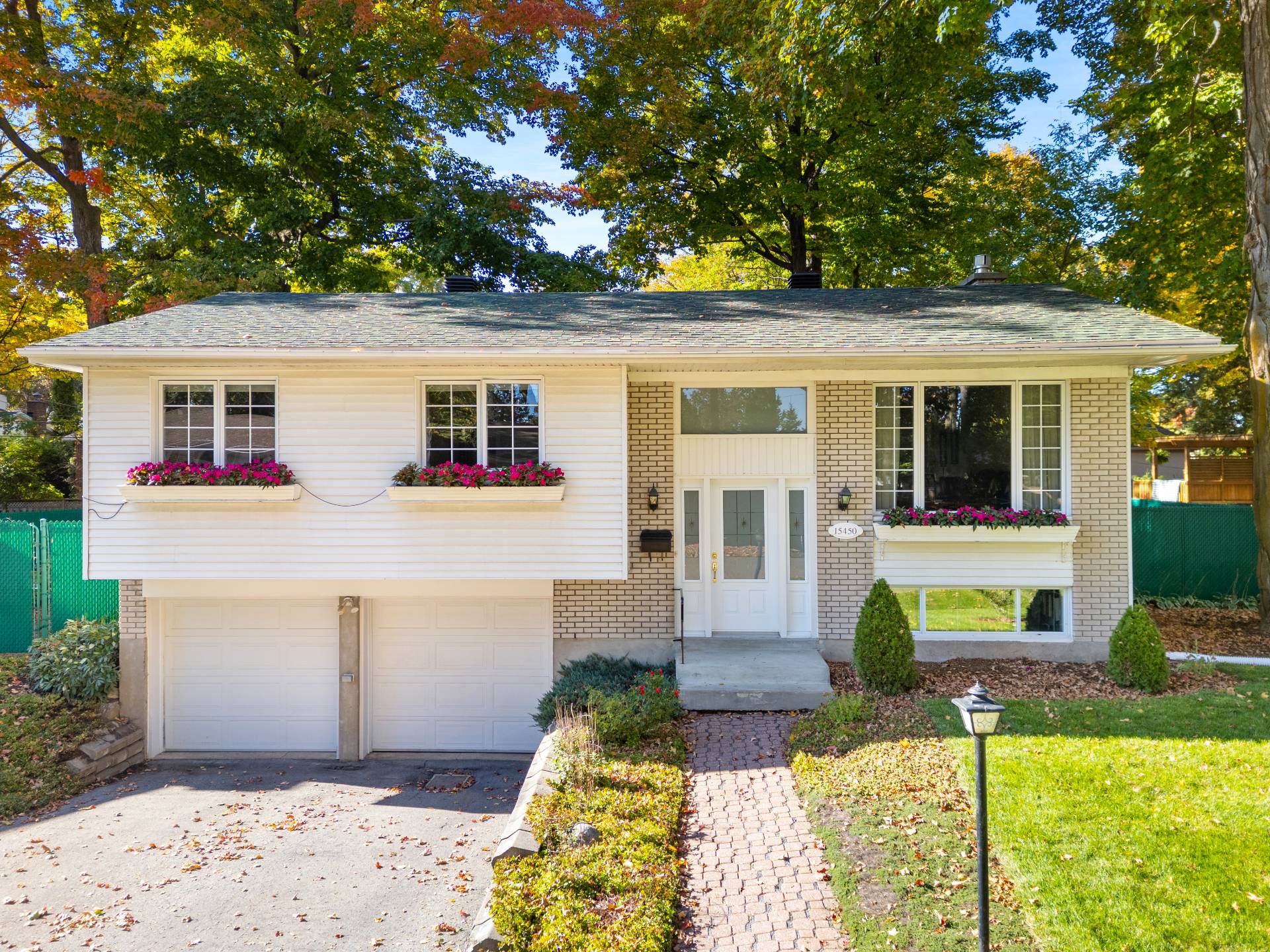
Frontage
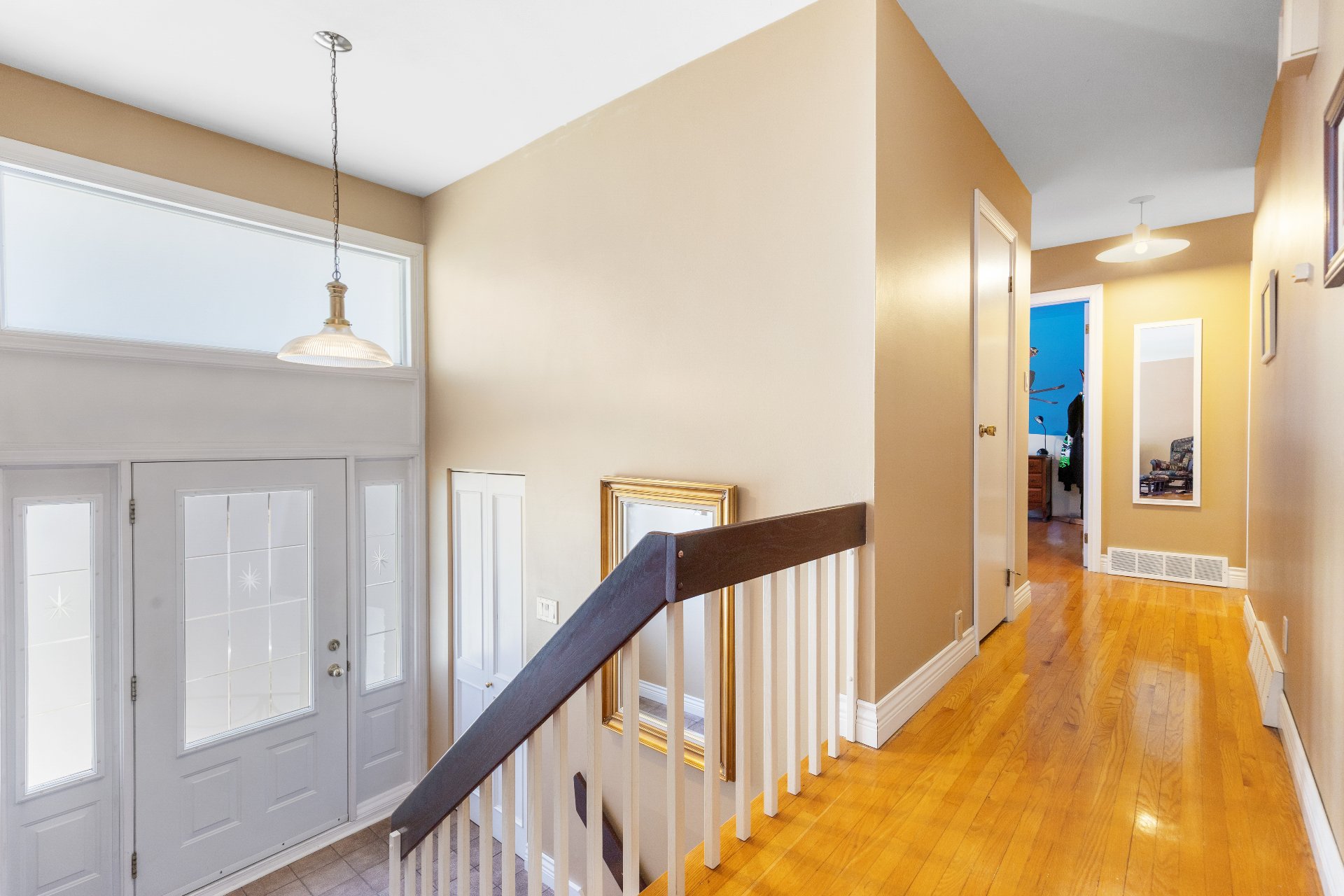
Hallway
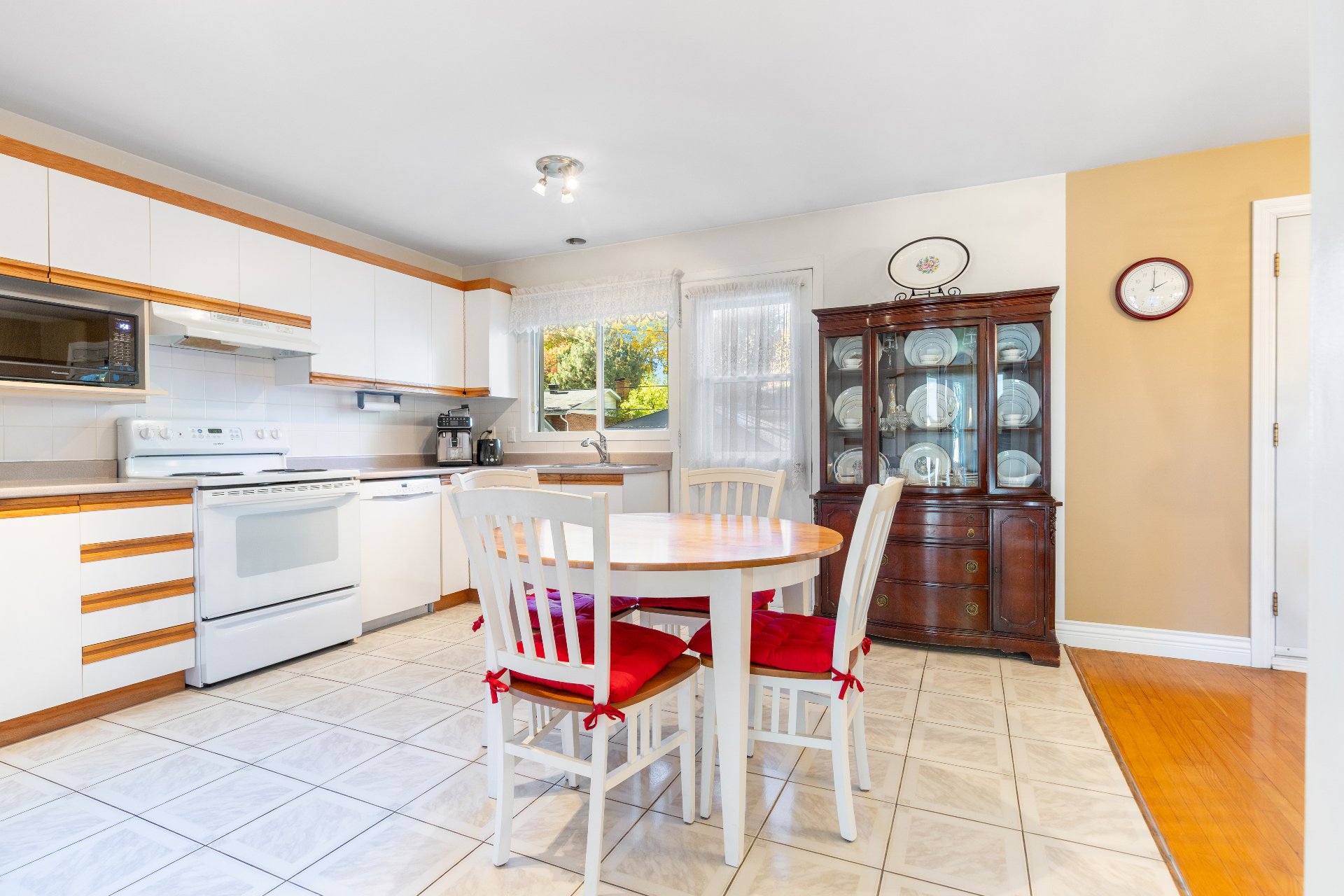
Kitchen
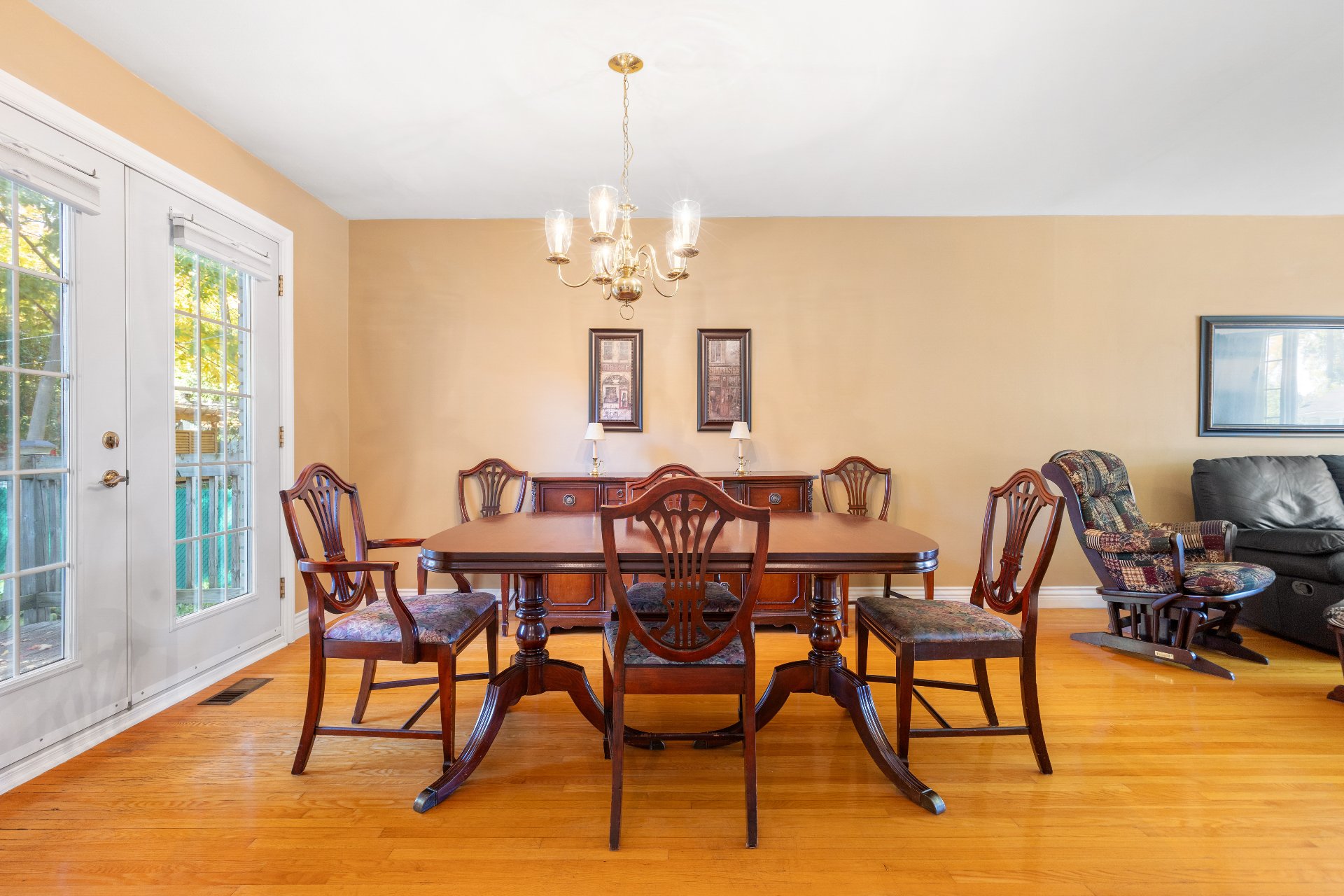
Dining room
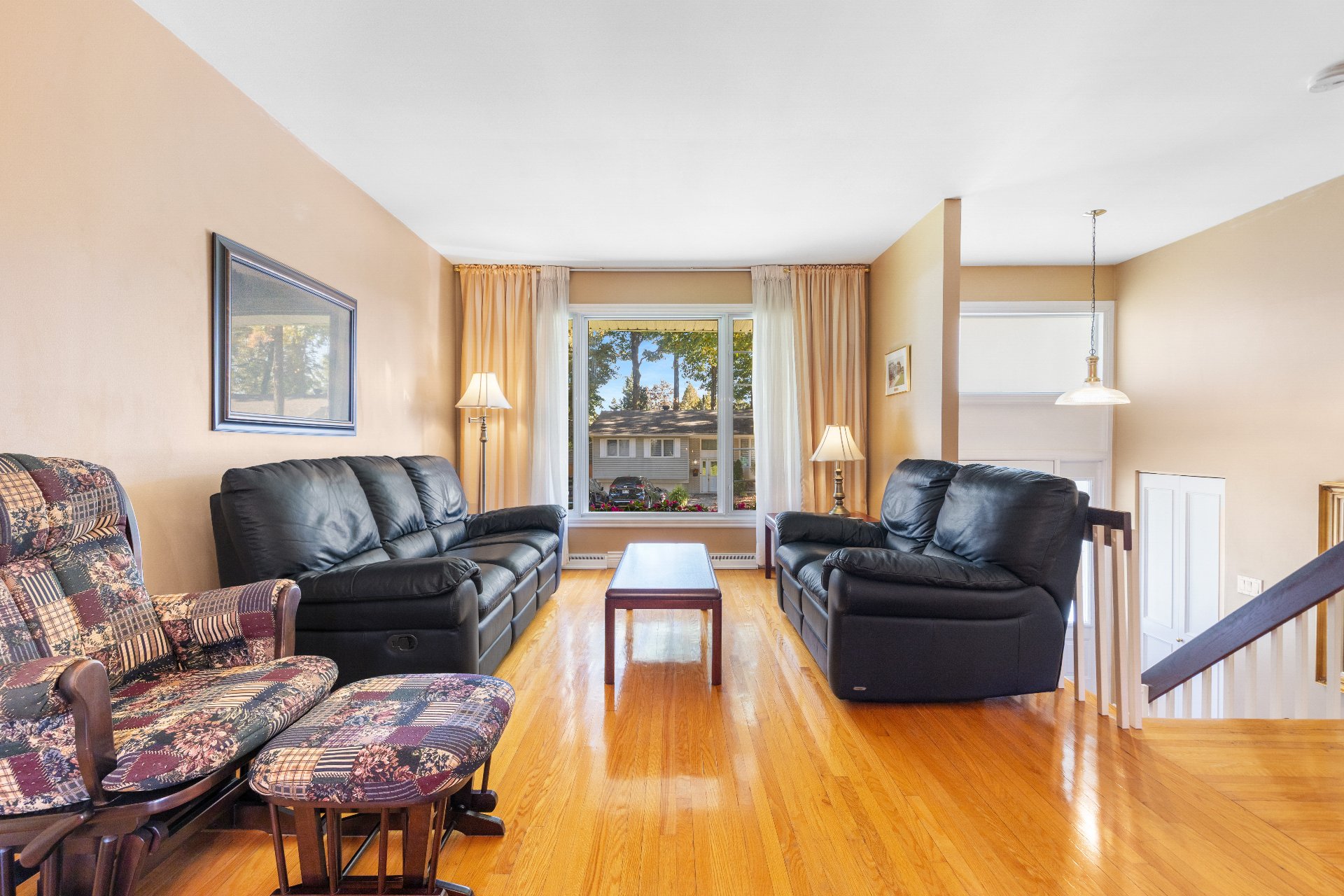
Living room
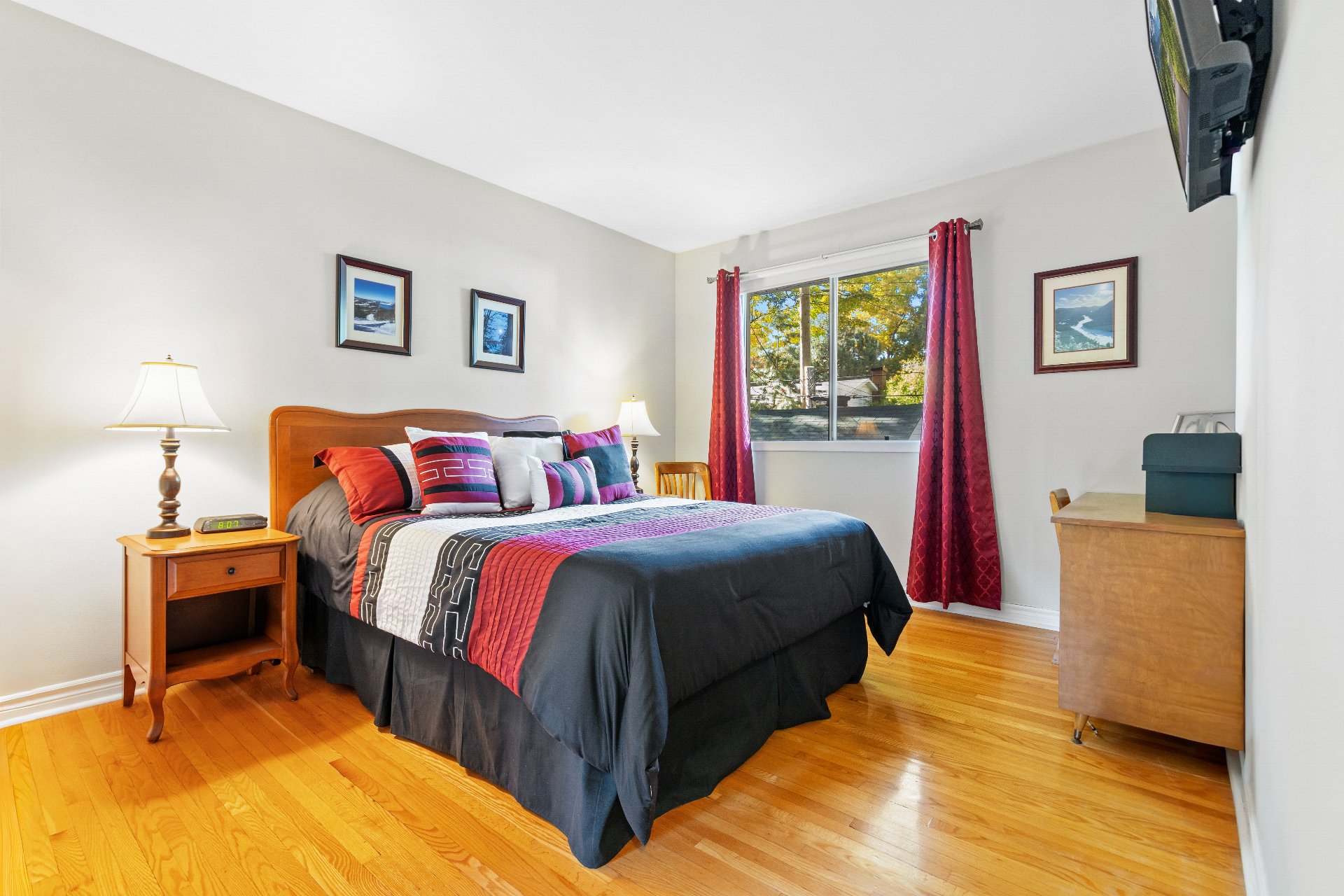
Primary bedroom
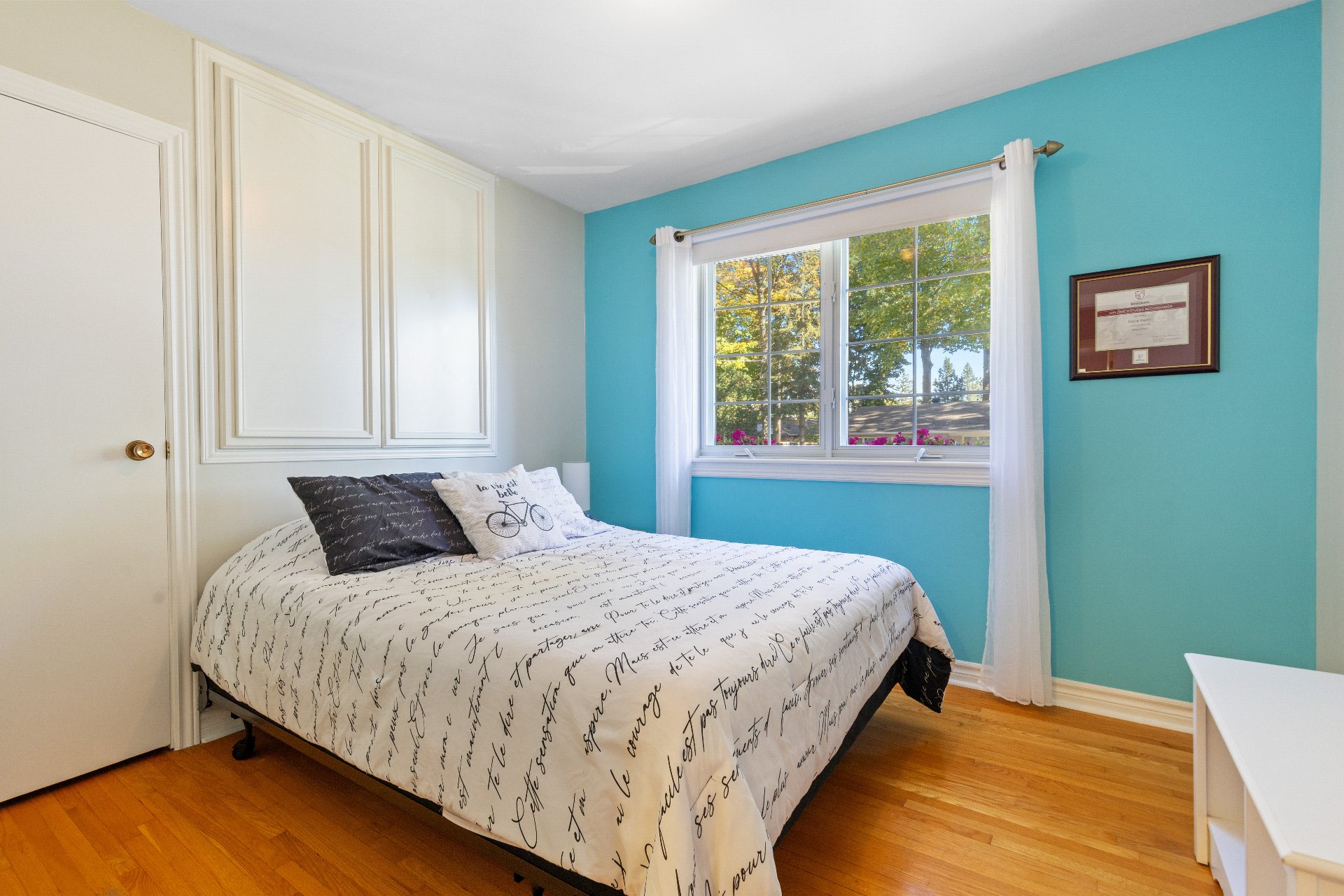
Bedroom
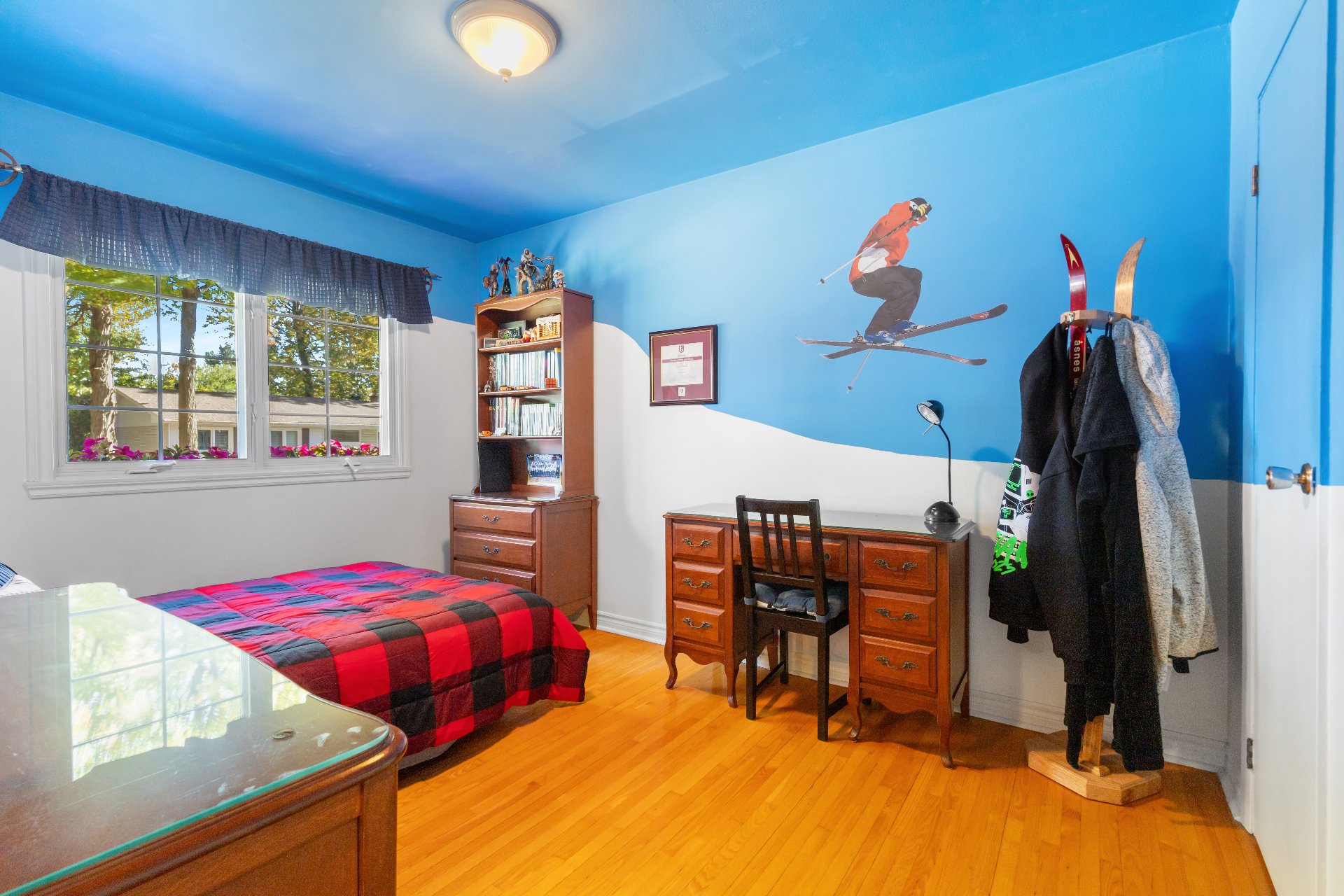
Bedroom

Bathroom
|
|
Description
RARE IN THIS AREA Spacious family property with four bedrooms, three of which are on the same floor, two bathrooms, a very large family room and a double garage that can currently accommodate one car. More details in the addendum
A sought-after residential area in Pierrefonds, a quiet and
friendly family neighborhood, a true natural space in the
heart of the city.
The neighborhood is surrounded by majestic mature trees,
crisscrossed by small, slow-moving, local streets, ensuring
tranquility and safety.
In addition to being located on a U-shaped street, the
property is approximately 7 minutes from the REM, providing
quick and easy access to public transit. Less than 6
kilometers from numerous shops, hardware stores, and
restaurants, 2 kilometers from a supermarket, and close to
many elementary and secondary schools.
Also, enjoy quick access to the bike path that connects
Ste-Anne-de-Bellevue to Bois-de-Liesse Park.
Enjoy several parks and green spaces. These include the
Cap-Saint-Jacques Nature Park, the largest in Montreal,
with a variety of activities such as hiking, biking, and
cross-country skiing; the Bois-de-Liesse Nature Park, known
for its forest walking trails, lookouts, and diverse forest
cover; and the Bois-de-l'Île-Bizard Nature Park, with its
numerous hiking and biking trails.
Easy and short access to major highways such as Highway 40,
Highway 20, and Highway 136 provide quick links to other
destinations.
* The garage can currently accommodate one car.
friendly family neighborhood, a true natural space in the
heart of the city.
The neighborhood is surrounded by majestic mature trees,
crisscrossed by small, slow-moving, local streets, ensuring
tranquility and safety.
In addition to being located on a U-shaped street, the
property is approximately 7 minutes from the REM, providing
quick and easy access to public transit. Less than 6
kilometers from numerous shops, hardware stores, and
restaurants, 2 kilometers from a supermarket, and close to
many elementary and secondary schools.
Also, enjoy quick access to the bike path that connects
Ste-Anne-de-Bellevue to Bois-de-Liesse Park.
Enjoy several parks and green spaces. These include the
Cap-Saint-Jacques Nature Park, the largest in Montreal,
with a variety of activities such as hiking, biking, and
cross-country skiing; the Bois-de-Liesse Nature Park, known
for its forest walking trails, lookouts, and diverse forest
cover; and the Bois-de-l'Île-Bizard Nature Park, with its
numerous hiking and biking trails.
Easy and short access to major highways such as Highway 40,
Highway 20, and Highway 136 provide quick links to other
destinations.
* The garage can currently accommodate one car.
Inclusions:
Exclusions : N/A
| BUILDING | |
|---|---|
| Type | Bungalow |
| Style | Detached |
| Dimensions | 8.53x12.7 M |
| Lot Size | 650.32 MC |
| EXPENSES | |
|---|---|
| Energy cost | $ 106 / year |
| Municipal Taxes (2024) | $ 3478 / year |
| School taxes (2024) | $ 441 / year |
|
ROOM DETAILS |
|||
|---|---|---|---|
| Room | Dimensions | Level | Flooring |
| Living room | 10.11 x 13.11 P | Ground Floor | Wood |
| Dining room | 10.11 x 13.11 P | Ground Floor | Wood |
| Kitchen | 13.2 x 13.6 P | Ground Floor | Ceramic tiles |
| Primary bedroom | 10.6 x 13.7 P | Ground Floor | Wood |
| Bedroom | 10.6 x 12.7 P | Ground Floor | Wood |
| Bedroom | 10.2 x 9.2 P | Ground Floor | Wood |
| Bathroom | 5 x 10.4 P | Ground Floor | Ceramic tiles |
| Family room | 18.1 x 26.5 P | Basement | Wood |
| Bedroom | 9.5 x 13.10 P | Basement | Wood |
| Den | 11.2 x 10.7 P | Basement | Floating floor |
| Bathroom | 11.2 x 6.4 P | Basement | Ceramic tiles |
|
CHARACTERISTICS |
|
|---|---|
| Basement | 6 feet and over, Finished basement |
| Heating system | Air circulation |
| Driveway | Asphalt |
| Roofing | Asphalt shingles |
| Garage | Attached, Double width or more, Heated |
| Proximity | Bicycle path, Daycare centre, Elementary school, High school, Highway, Park - green area, Public transport, Réseau Express Métropolitain (REM) |
| Heating energy | Electricity |
| Parking | Garage, Outdoor |
| Hearth stove | Gaz fireplace |
| Landscaping | Landscape |
| Sewage system | Municipal sewer |
| Water supply | Municipality |
| Foundation | Poured concrete |
| Zoning | Residential |