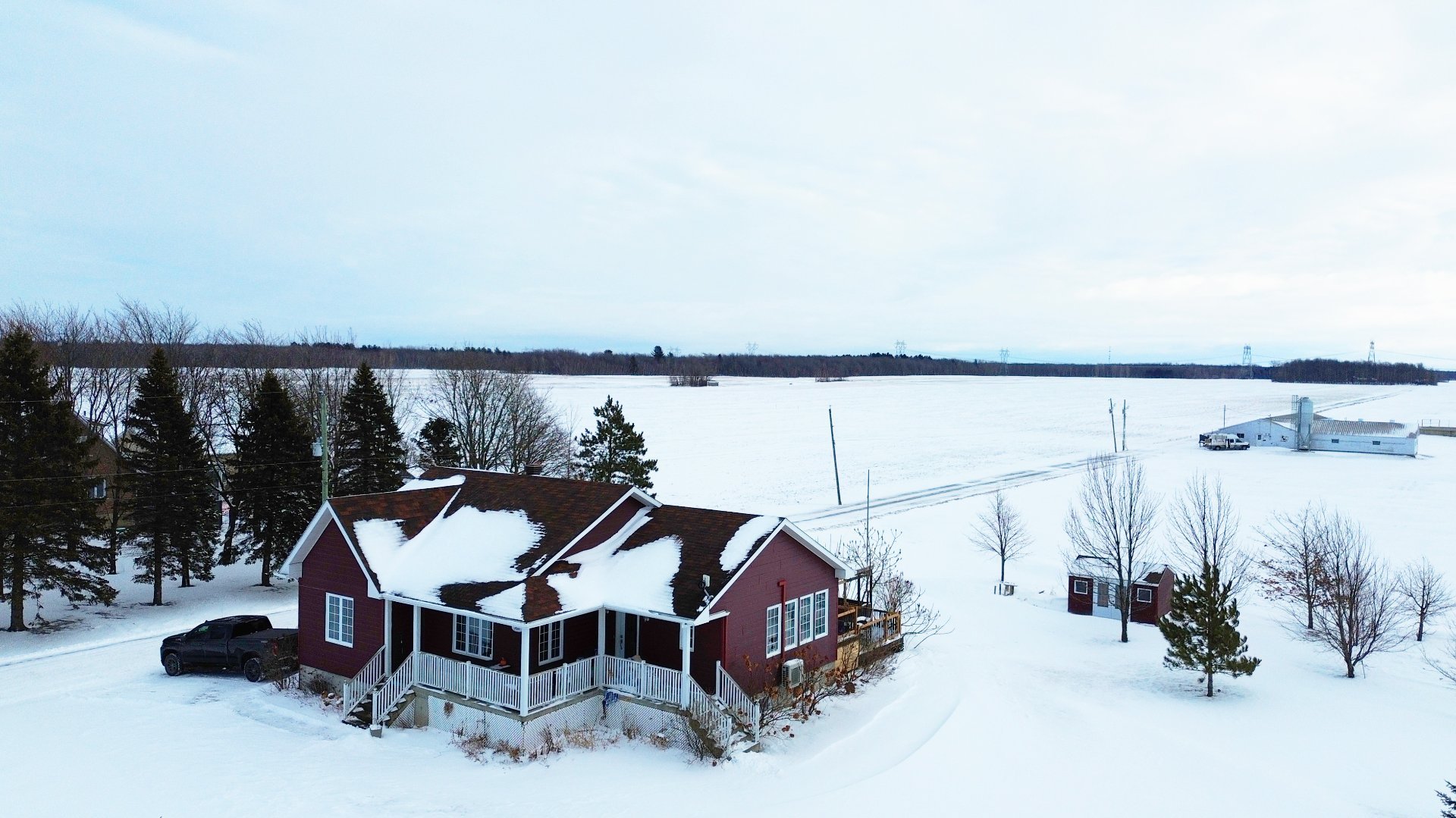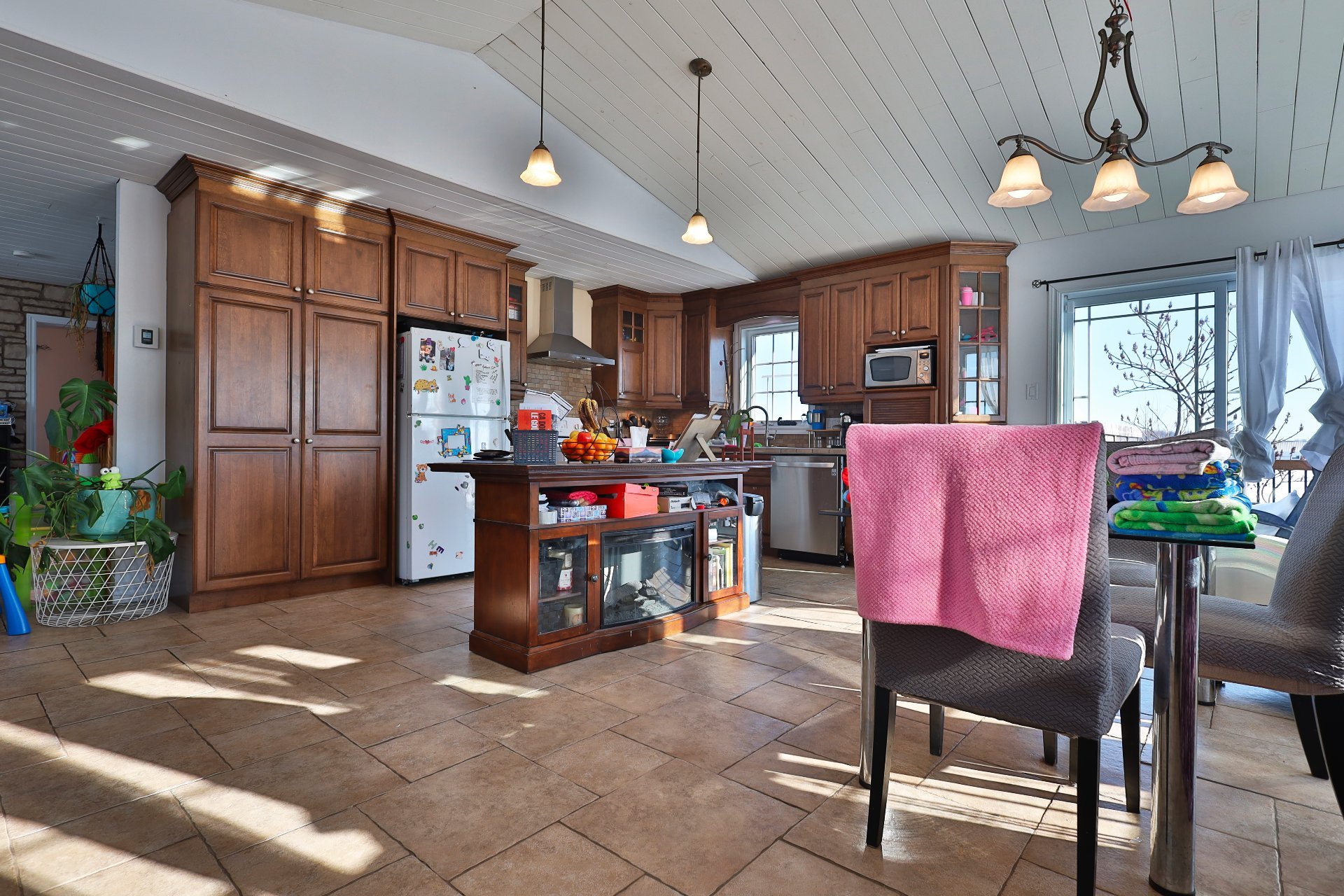260 4e Rang E., Saint-Simon, QC J0H1Y0 $579,000

Frontage

Overall View

Kitchen

Kitchen

Dining room

Dining room

Living room

Living room

Primary bedroom
|
|
Description
Inclusions:
Exclusions : N/A
| BUILDING | |
|---|---|
| Type | Bungalow |
| Style | Detached |
| Dimensions | 0x0 |
| Lot Size | 117884 PC |
| EXPENSES | |
|---|---|
| Municipal Taxes (2024) | $ 2581 / year |
| School taxes (2024) | $ 322 / year |
|
ROOM DETAILS |
|||
|---|---|---|---|
| Room | Dimensions | Level | Flooring |
| Living room | 19.0 x 16.6 P | Ground Floor | Other |
| Kitchen | 11.8 x 18.7 P | Ground Floor | Other |
| Primary bedroom | 12.10 x 13.1 P | Ground Floor | Other |
| Bedroom | 10.10 x 11.6 P | Ground Floor | Other |
| Bedroom | 11.5 x 9.9 P | Ground Floor | Other |
| Dining room | 8.7 x 18.8 P | Ground Floor | Other |
| Bathroom | 10.10 x 8.3 P | Ground Floor | |
| Bedroom | 10.8 x 10.10 P | Basement | |
| Living room | 17.2 x 15.10 P | Basement | |
| Playroom | 10.3 x 14.10 P | Basement | |
| Family room | 11.10 x 22.9 P | Basement | |
| Laundry room | 9.5 x 11.8 P | Basement | |
|
CHARACTERISTICS |
|
|---|---|
| Zoning | Agricultural, Residential |
| Water supply | Artesian well |
| Proximity | ATV trail, Elementary school, Golf, Snowmobile trail |
| Heating energy | Electricity |
| Distinctive features | No neighbours in the back |
| Parking | Outdoor |
| Foundation | Poured concrete |
| Sewage system | Purification field, Septic tank |