3197 Rue Paul Daunais, Sorel-Tracy, QC J3R0P3 $389,000
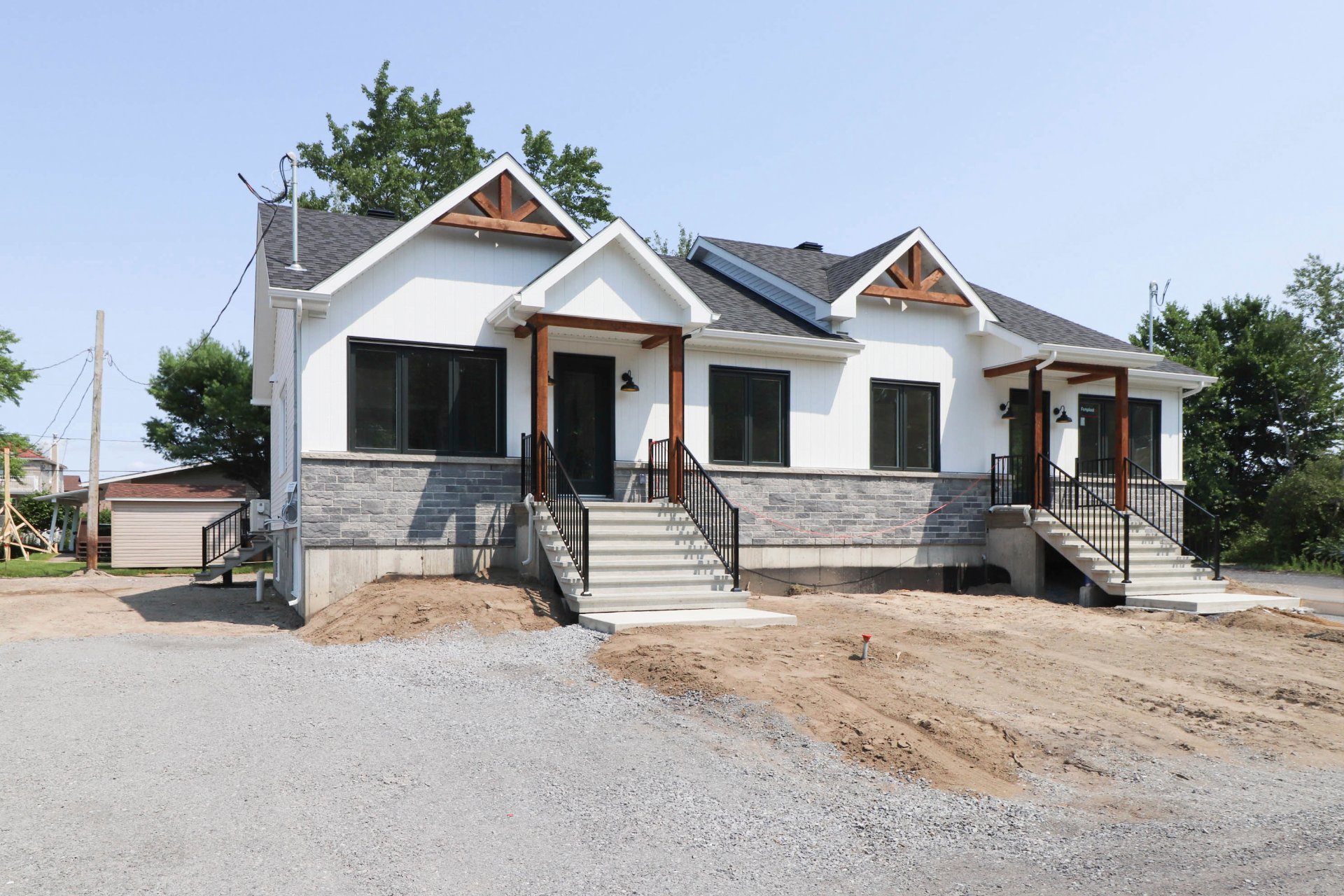
Frontage
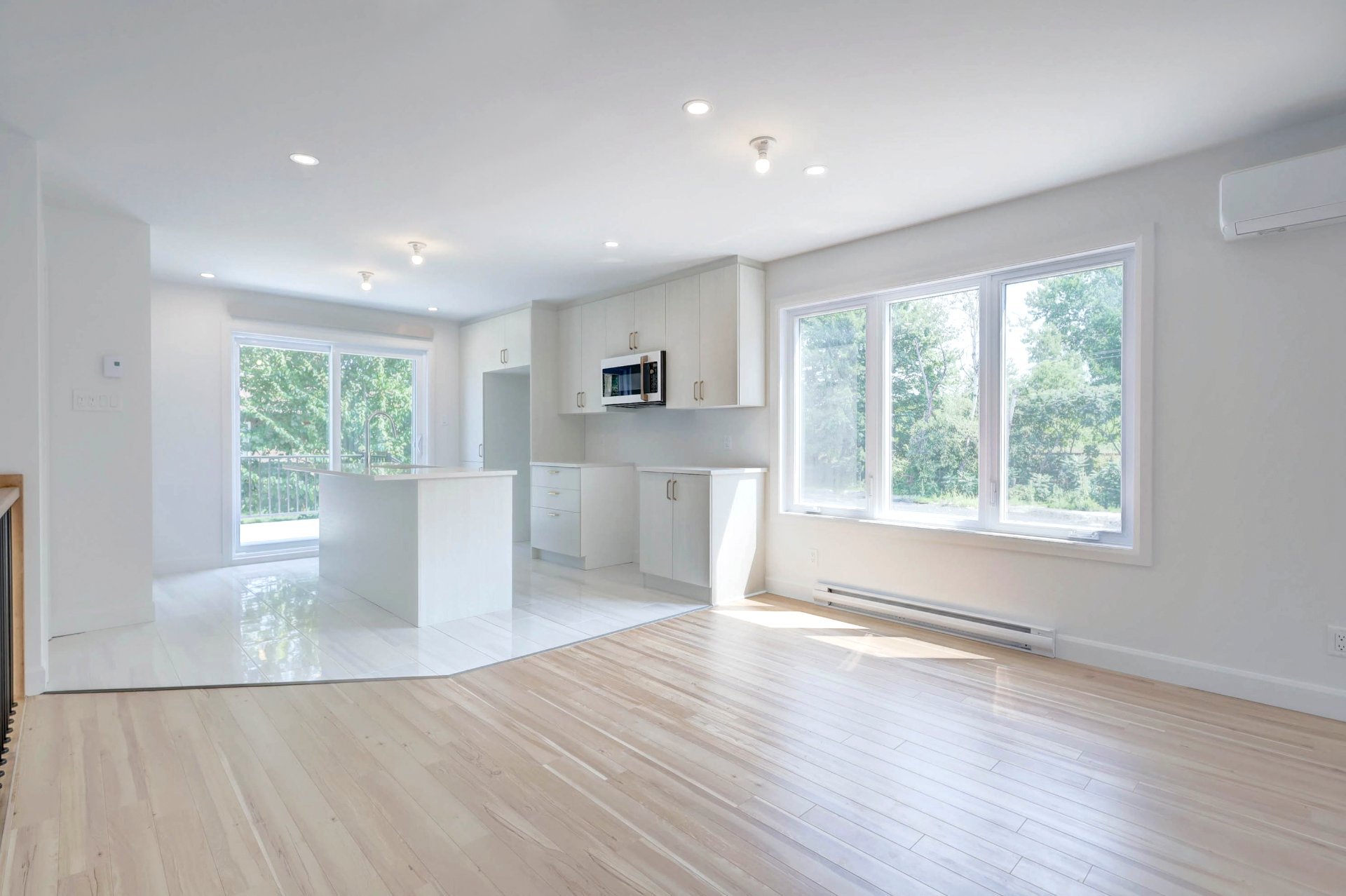
Kitchen
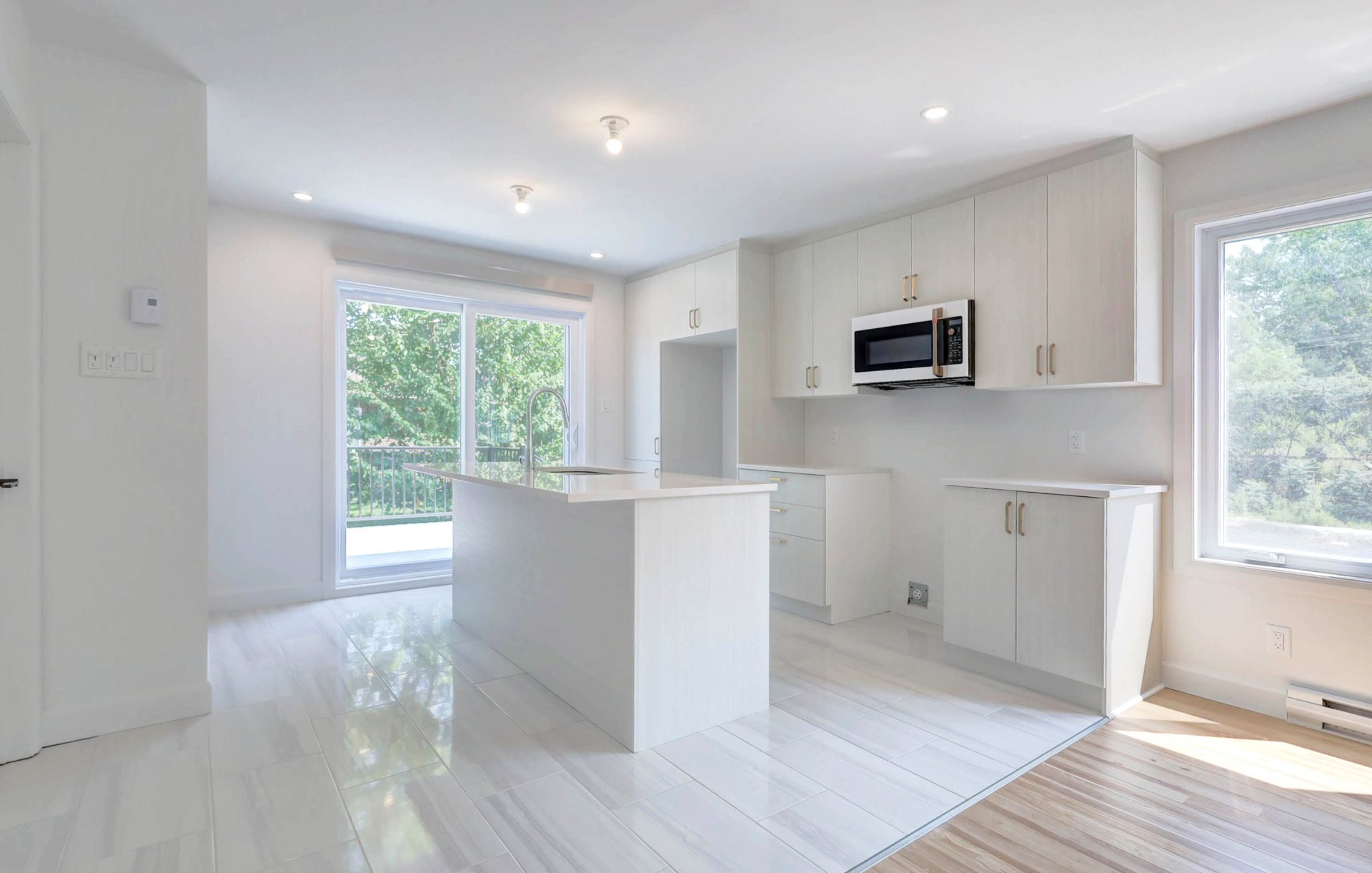
Kitchen
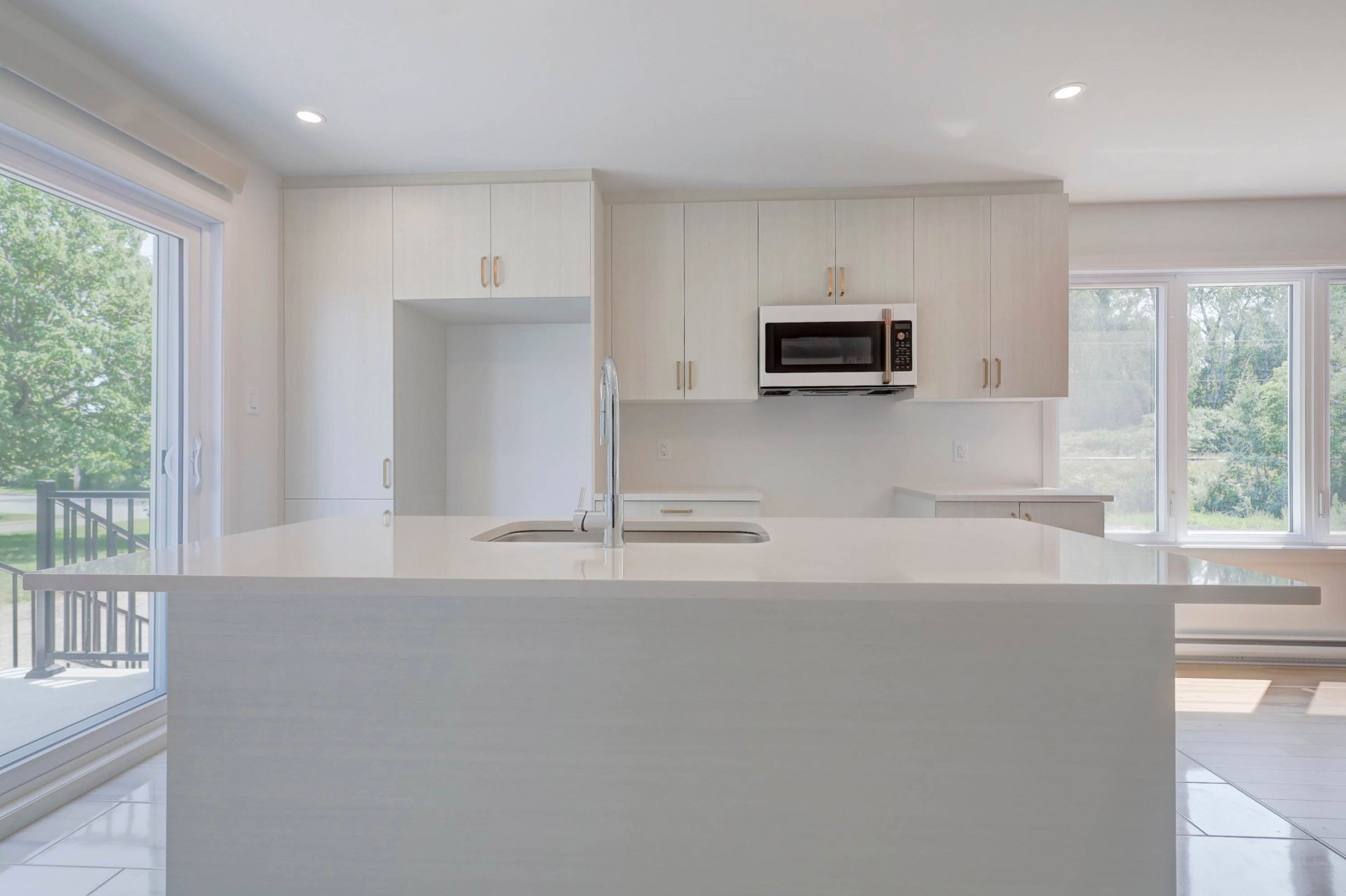
Kitchen
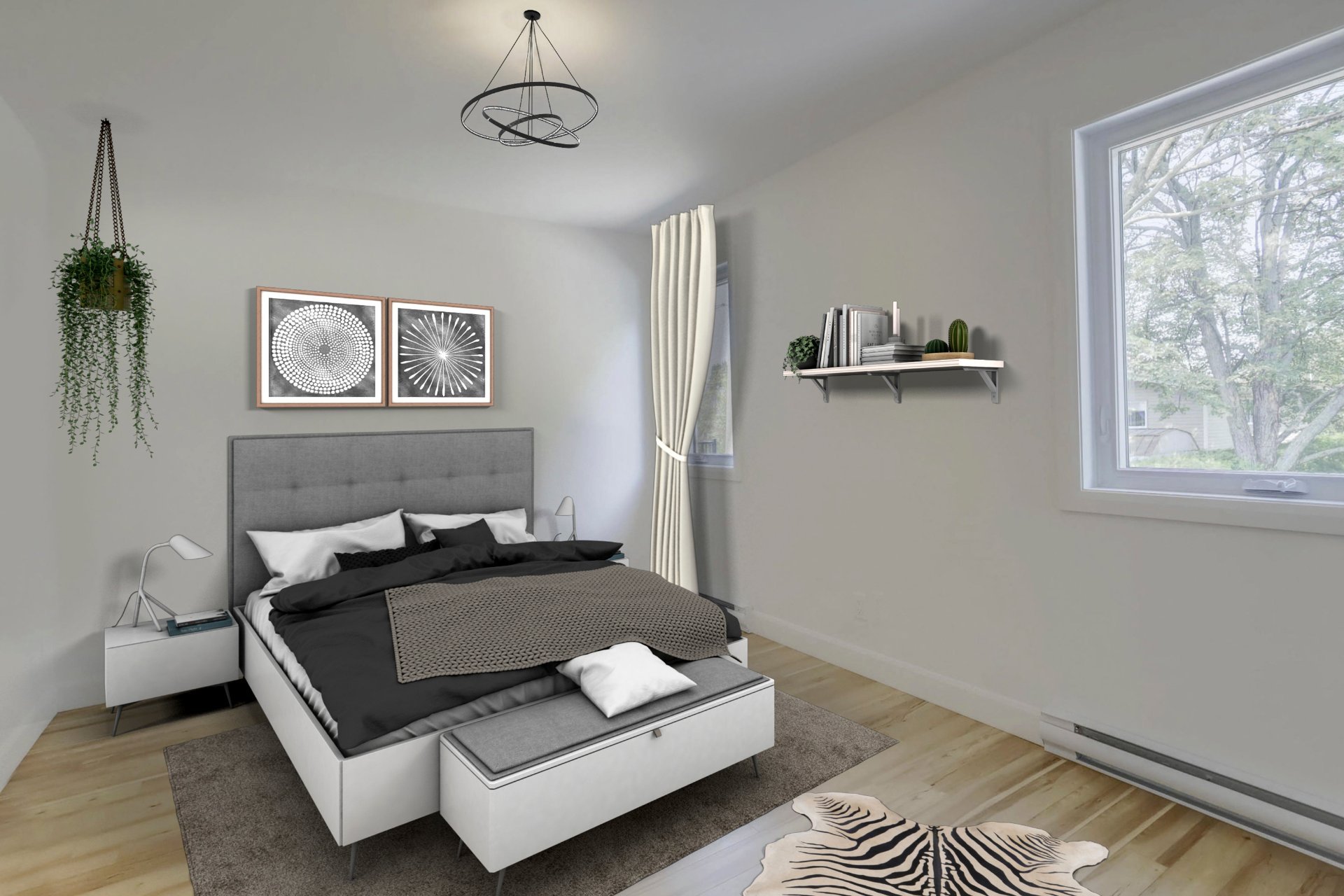
Primary bedroom
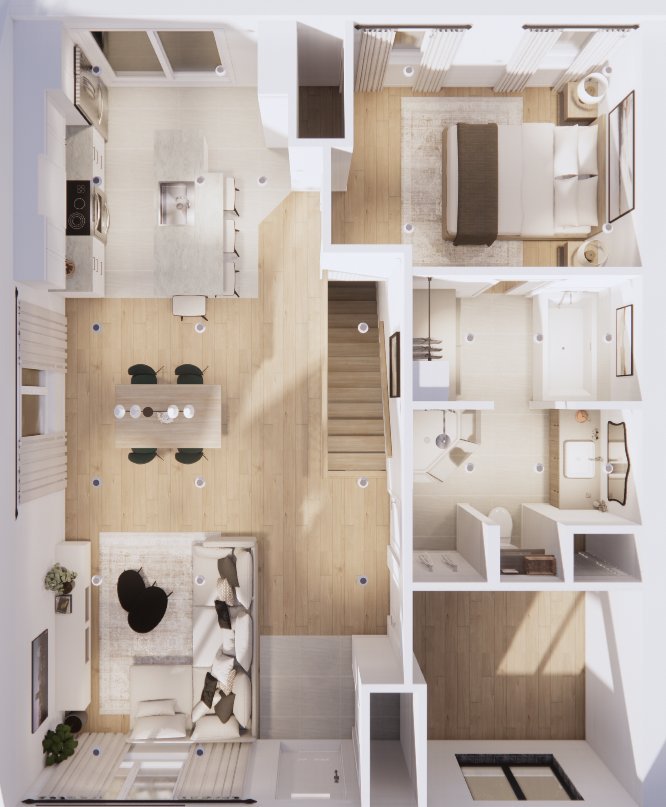
Pre-sale
|
|
Sold
Description
This semi-detached project, designed in a ''modern farmhouse'' style, has a lot to offer with its 4 bedrooms, 2 full bathrooms, spacious open concept, and prime location! It is situated near numerous parks, schools, grocery stores, pharmacies, and various other services and entertainment options, all within a few minutes of the highway! Contact us to get all the details about this wonderful project!
This twin-house model has been designed with the needs of
every possible buyer in mind. Whether it's the 4 bedrooms,
2 full bathrooms, open-concept layout, or simply its
exceptional location! Experience a design that is both
modern and inviting!
GROUND FLOOR: On the ground floor, you'll find a beautiful
and spacious open area combining the living room, dining
room, and an airy kitchen with a large island! Also on the
ground floor, the bathroom offers a separate bath and
shower, with access from both common areas and the master
bedroom. Additionally, a second bedroom is located on this
floor.
LOCATION: The location of this project is ideal. Indeed, it
is situated in a beautiful and quiet residential
neighborhood close to numerous parks, not far from schools
and the college, the Richelieu River, and the St. Lawrence
River. It is also just a few minutes away from Highway 30
and Route 132. Several services are nearby, including
grocery stores, pharmacies, gas stations, cinemas,
restaurants, and much more!
**Option to reserve your unit while selling your property.
every possible buyer in mind. Whether it's the 4 bedrooms,
2 full bathrooms, open-concept layout, or simply its
exceptional location! Experience a design that is both
modern and inviting!
GROUND FLOOR: On the ground floor, you'll find a beautiful
and spacious open area combining the living room, dining
room, and an airy kitchen with a large island! Also on the
ground floor, the bathroom offers a separate bath and
shower, with access from both common areas and the master
bedroom. Additionally, a second bedroom is located on this
floor.
LOCATION: The location of this project is ideal. Indeed, it
is situated in a beautiful and quiet residential
neighborhood close to numerous parks, not far from schools
and the college, the Richelieu River, and the St. Lawrence
River. It is also just a few minutes away from Highway 30
and Route 132. Several services are nearby, including
grocery stores, pharmacies, gas stations, cinemas,
restaurants, and much more!
**Option to reserve your unit while selling your property.
Inclusions:
Exclusions : N/A
| BUILDING | |
|---|---|
| Type | Bungalow |
| Style | Semi-detached |
| Dimensions | 27x34 P |
| Lot Size | 330 MC |
| EXPENSES | |
|---|---|
| Municipal Taxes | $ 0 / year |
| School taxes | $ 0 / year |
|
ROOM DETAILS |
|||
|---|---|---|---|
| Room | Dimensions | Level | Flooring |
| Hallway | 5.0 x 5.0 P | Ground Floor | Ceramic tiles |
| Living room | 16.0 x 12.0 P | Ground Floor | Floating floor |
| Dining room | 12.9 x 8.9 P | Ground Floor | Floating floor |
| Kitchen | 12.7 x 11.6 P | Ground Floor | Ceramic tiles |
| Bedroom | 9.0 x 10.0 P | Ground Floor | Floating floor |
| Primary bedroom | 12.0 x 10.0 P | Ground Floor | Floating floor |
| Bathroom | 9.6 x 11.8 P | Ground Floor | Ceramic tiles |
| Family room | 12.2 x 18.9 P | Basement | Concrete |
| Bedroom | 9.2 x 13.0 P | Basement | Concrete |
| Bedroom | 12.2 x 12.6 P | Basement | Concrete |
| Bathroom | 9.2 x 8.9 P | Basement | Other |
| Storage | 10.2 x 6.8 P | Basement | Concrete |
|
CHARACTERISTICS |
|
|---|---|
| Basement | 6 feet and over, Finished basement |
| Roofing | Asphalt shingles |
| Proximity | Bicycle path, Cegep, Daycare centre, Elementary school, Golf, High school, Highway, Hospital, Park - green area, Public transport |
| Equipment available | Central vacuum cleaner system installation, Private yard, Ventilation system, Wall-mounted heat pump |
| Window type | Crank handle |
| Heating system | Electric baseboard units |
| Heating energy | Electricity |
| Topography | Flat |
| Cupboard | Melamine |
| Sewage system | Municipal sewer |
| Water supply | Municipality |
| Driveway | Not Paved |
| Parking | Outdoor |
| Foundation | Poured concrete |
| Windows | PVC |
| Zoning | Residential |
| Siding | Rock immitation, Vinyl |
| Bathroom / Washroom | Seperate shower |